Two or more storey
1901, Route Marie-Victorin, Sorel-Tracy J3R 1M8
Help
Enter the mortgage amount, the amortization period and the interest rate, then click «Calculate Payment» to obtain the periodic payment.
- OR -
Specify the payment you wish to perform and click «Calculate principal» to obtain the amount you could borrow. You must specify an interest rate and an amortization period.
Info
*Results for illustrative purposes only.
*Rates are compounded semi-annually.
It is possible that your payments differ from those shown here.
Description
Cette propriété impressionnante est une maison rénovée qui offre un immense garage de 24x37, parfait pour les amateurs de voitures ou de bricolage. L'intérieur de la maison est tout aussi magnifique, avec son escalier moderne. La cuisine est équipée d'armoires spacieuses pour un rangement optimal, et le salon dispose d'un toit cathédrale en bois et d'un poêle à bois pour une ambiance chaleureuse et accueillante. La salle à manger offre une vue imprenable sur le fleuve, cette propriété est parfaite pour ceux qui recherchent à la fois le confort moderne et le charme rustique. Ne manquez pas l'opportunité de posséder cette maison unique!
Sale without legal warranty of quality, at the buyer's risk
Description sheet
Rooms and exterior features
Inclusions
Exclusions
Features
Assessment, Taxes and Expenses

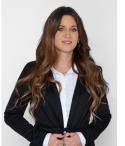

Photos - No. Centris® #10305513
1901, Route Marie-Victorin, Sorel-Tracy J3R 1M8
 Frontage
Frontage  Frontage
Frontage  Backyard
Backyard  Water view
Water view  Staircase
Staircase  Kitchen
Kitchen  Kitchen
Kitchen  Kitchen
Kitchen Photos - No. Centris® #10305513
1901, Route Marie-Victorin, Sorel-Tracy J3R 1M8
 Kitchen
Kitchen  Dining room
Dining room  Dining room
Dining room  Living room
Living room  Living room
Living room  Overall View
Overall View  Overall View
Overall View  Washroom
Washroom Photos - No. Centris® #10305513
1901, Route Marie-Victorin, Sorel-Tracy J3R 1M8
 Den
Den  Den
Den  Office
Office  Bedroom
Bedroom  Primary bedroom
Primary bedroom  Primary bedroom
Primary bedroom  Bathroom
Bathroom  Bathroom
Bathroom Photos - No. Centris® #10305513
1901, Route Marie-Victorin, Sorel-Tracy J3R 1M8
 Staircase
Staircase  Family room
Family room  Family room
Family room  Washroom
Washroom  Hot tub
Hot tub  Balcony
Balcony  Waterfront
Waterfront  Waterfront
Waterfront Photos - No. Centris® #10305513
1901, Route Marie-Victorin, Sorel-Tracy J3R 1M8
 Frontage
Frontage  Parking
Parking  Backyard
Backyard  Parking
Parking  Parking
Parking  Garage
Garage  Garage
Garage  Garage
Garage Photos - No. Centris® #10305513
1901, Route Marie-Victorin, Sorel-Tracy J3R 1M8
 Garage
Garage  Garage
Garage  Garage
Garage  Garage
Garage  Garage
Garage  Garage
Garage  Washroom
Washroom  Other
Other Photos - No. Centris® #10305513
1901, Route Marie-Victorin, Sorel-Tracy J3R 1M8
 Other
Other  Other
Other 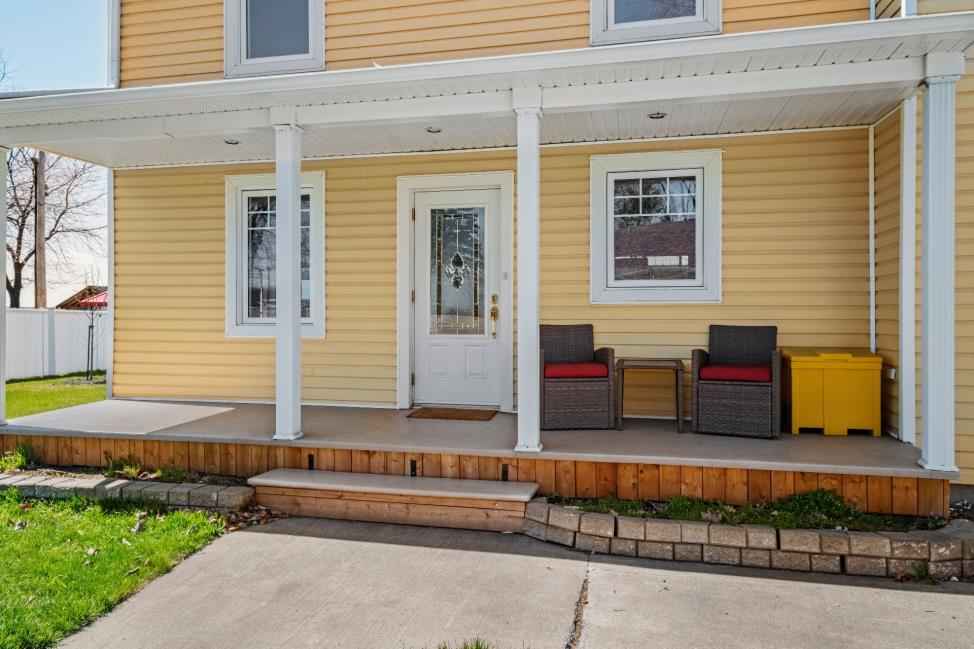 Frontage
Frontage 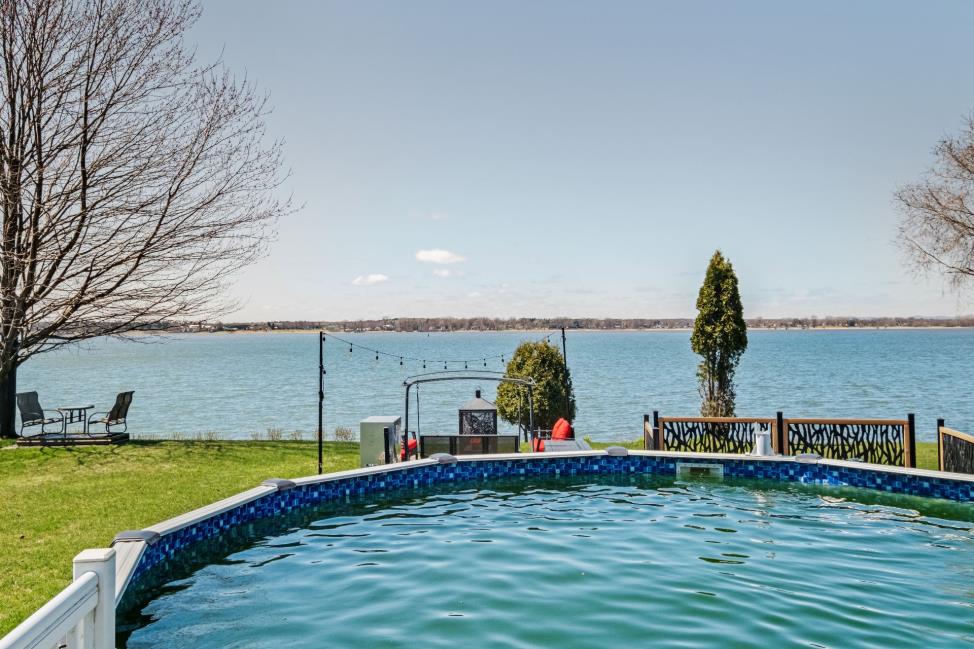 Frontage
Frontage 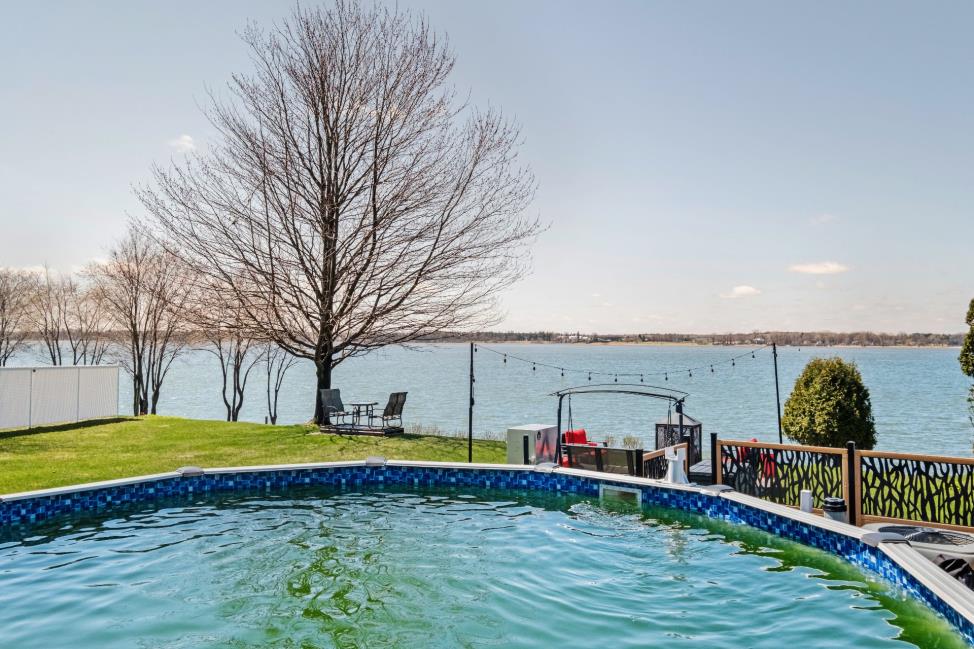 Pool
Pool 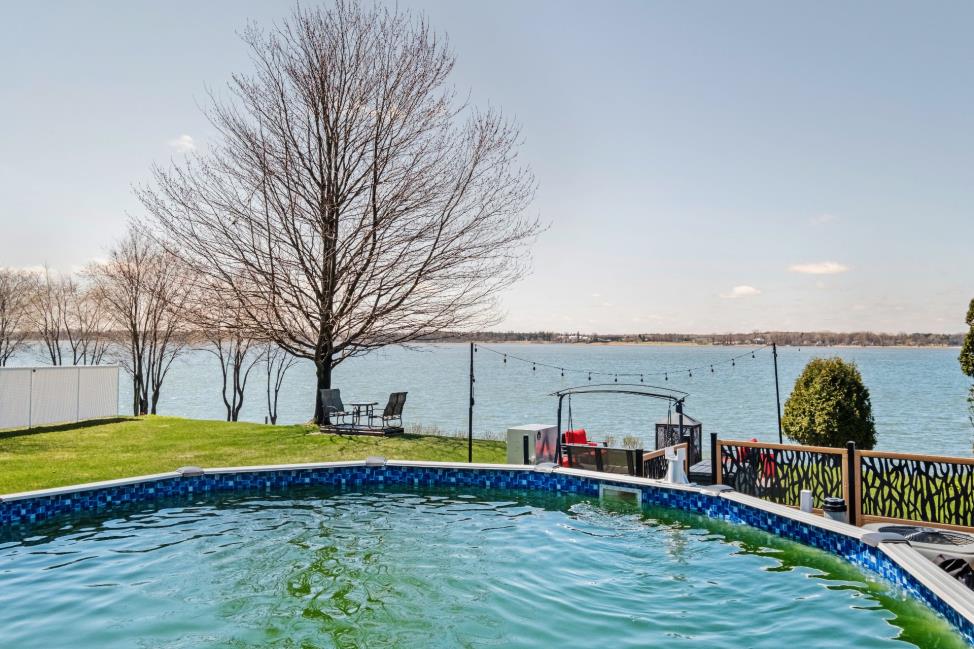 Pool
Pool 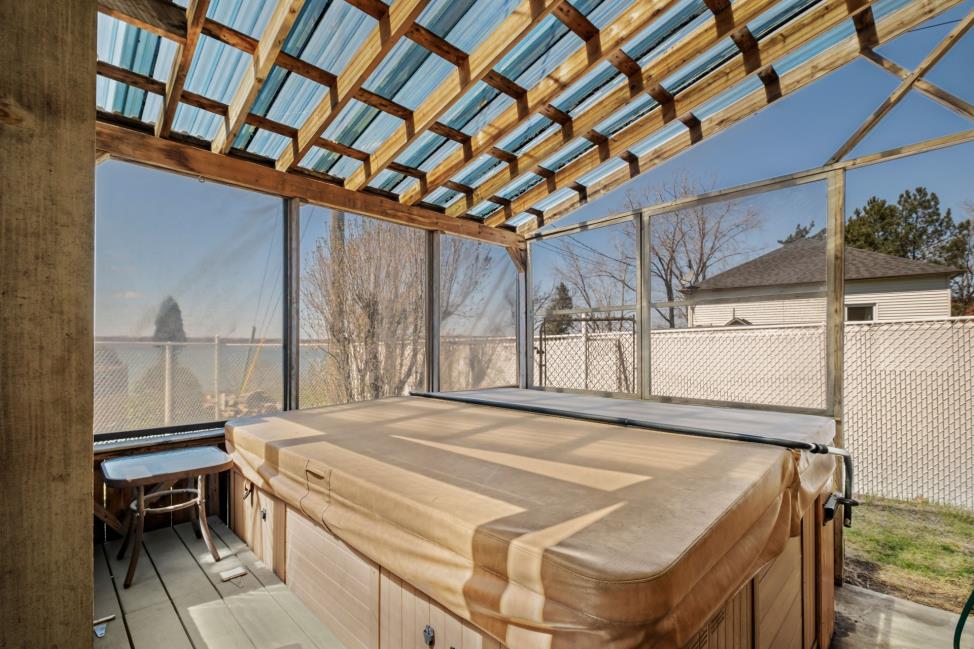 Patio
Patio 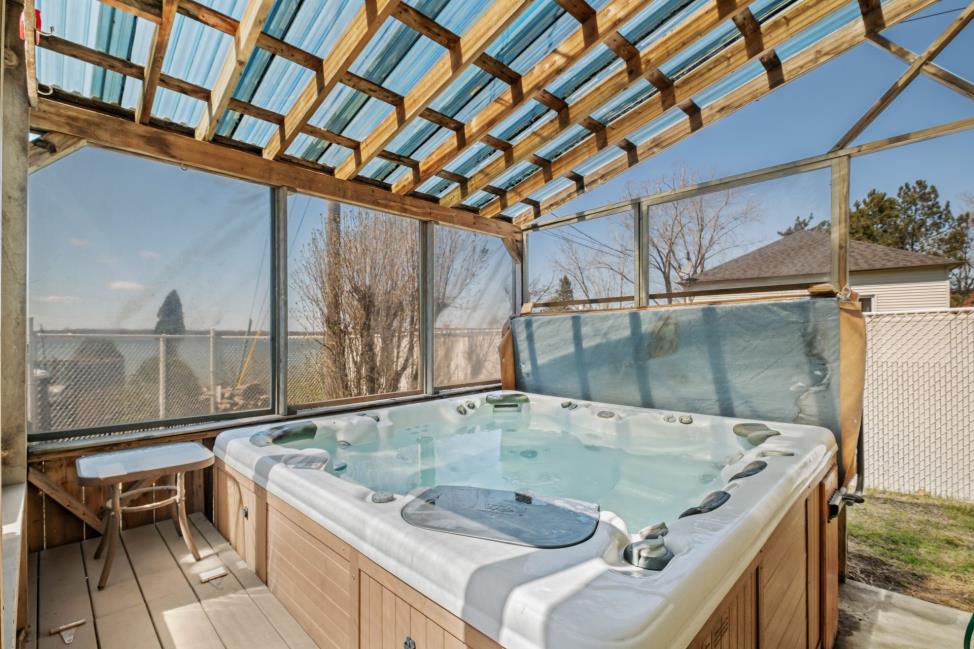 Hot tub
Hot tub Photos - No. Centris® #10305513
1901, Route Marie-Victorin, Sorel-Tracy J3R 1M8
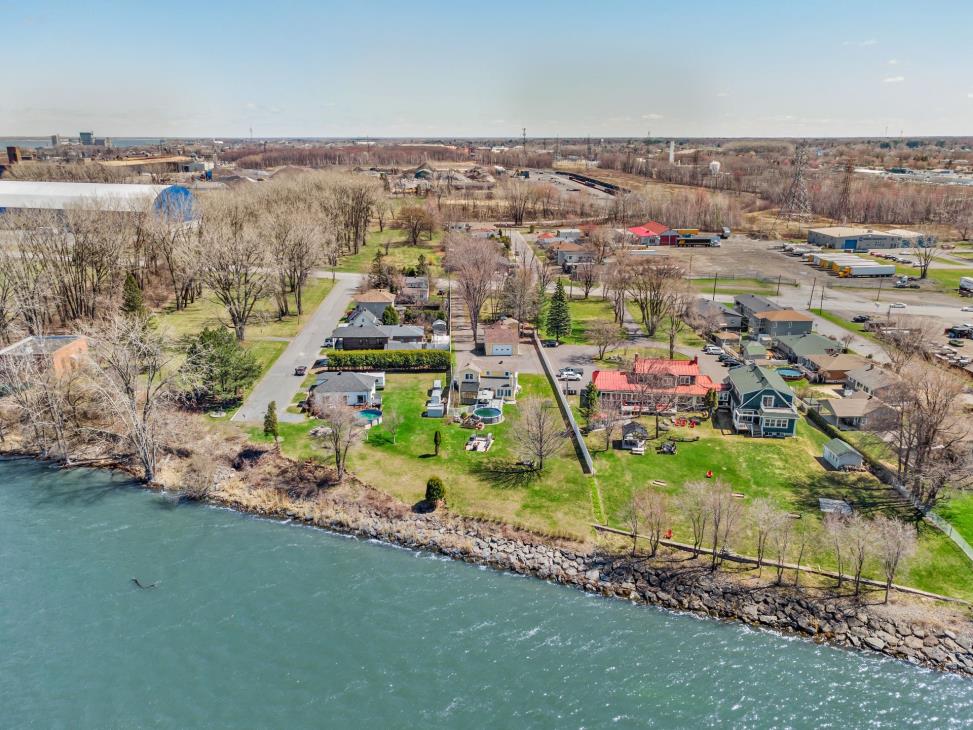 Hot tub
Hot tub 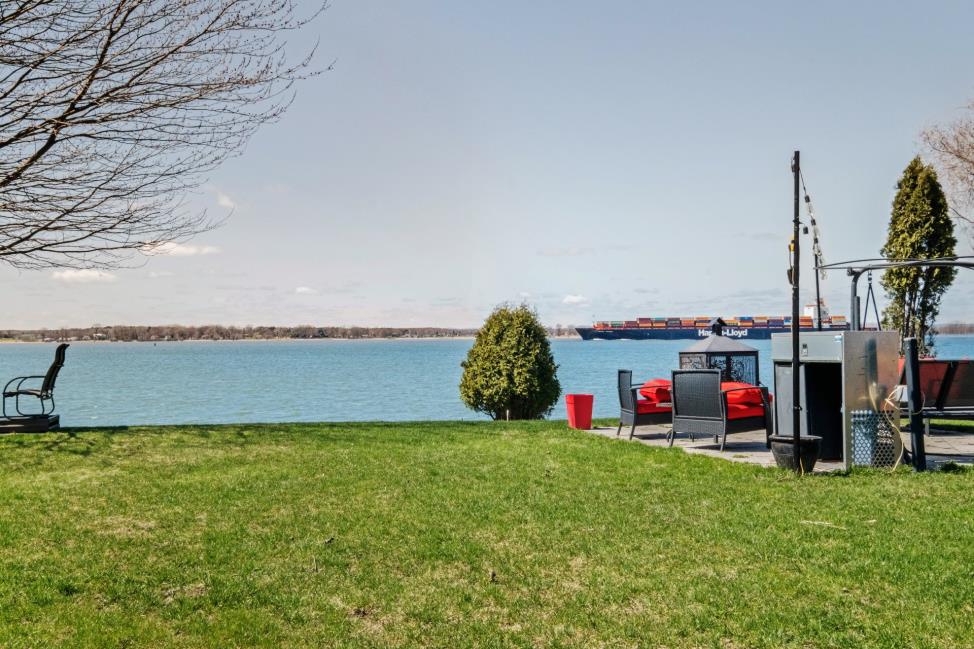 Waterfront
Waterfront 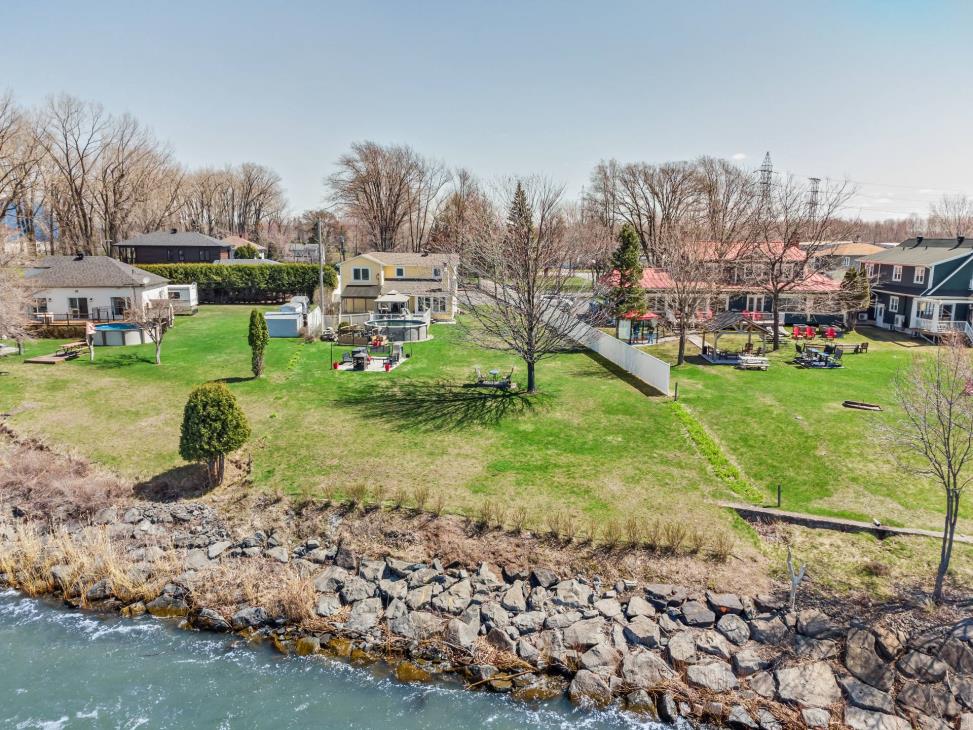 Waterfront
Waterfront 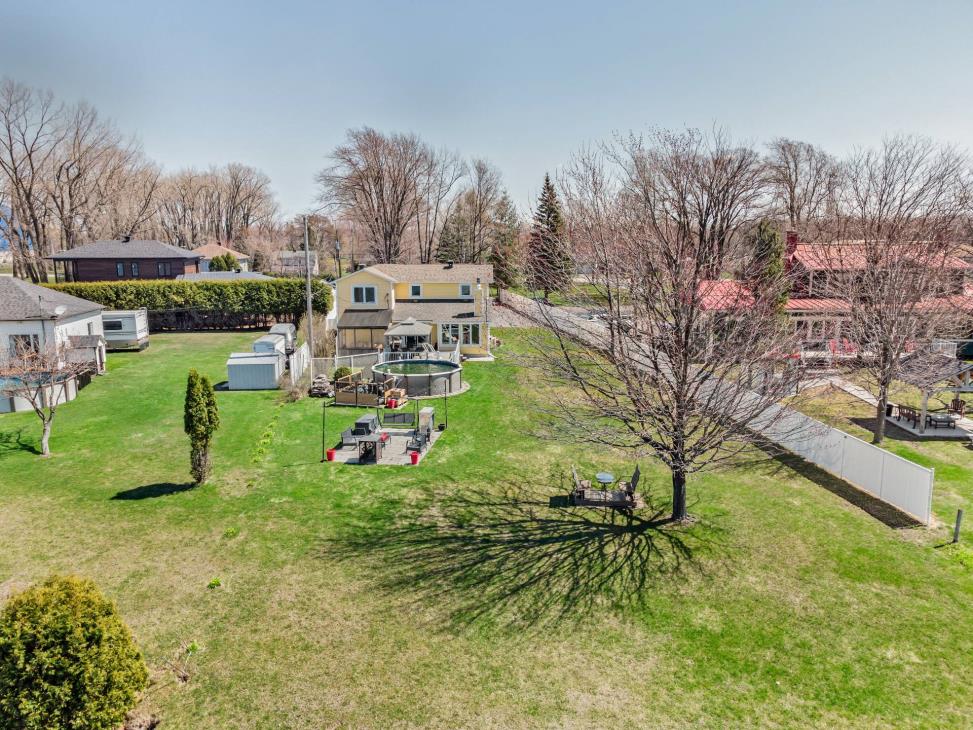 Waterfront
Waterfront  Backyard
Backyard 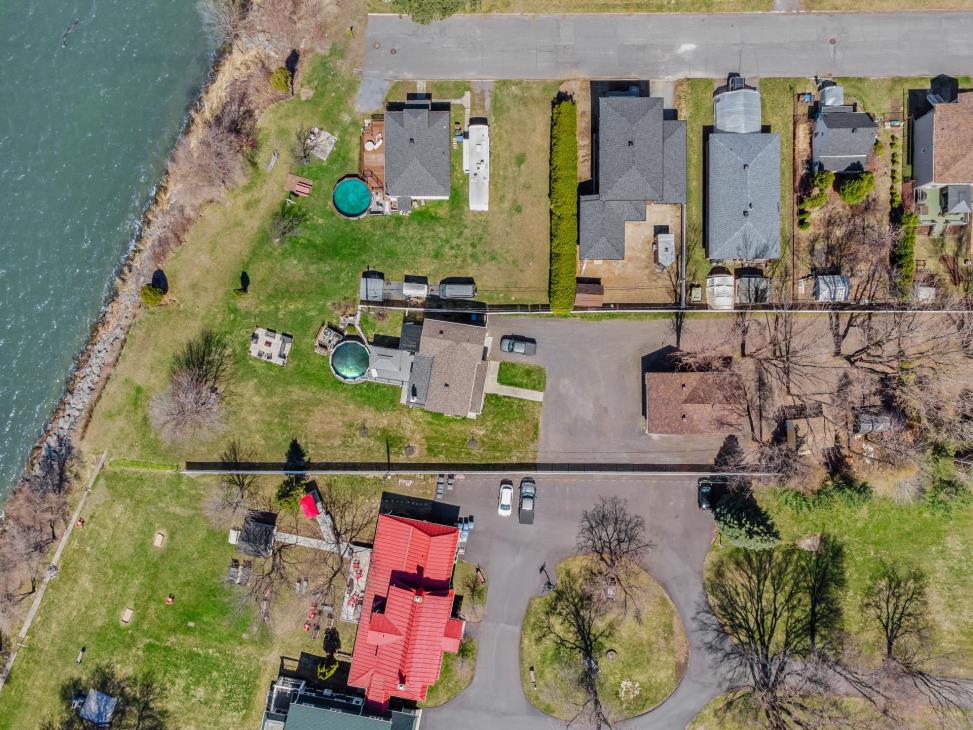 Aerial photo
Aerial photo 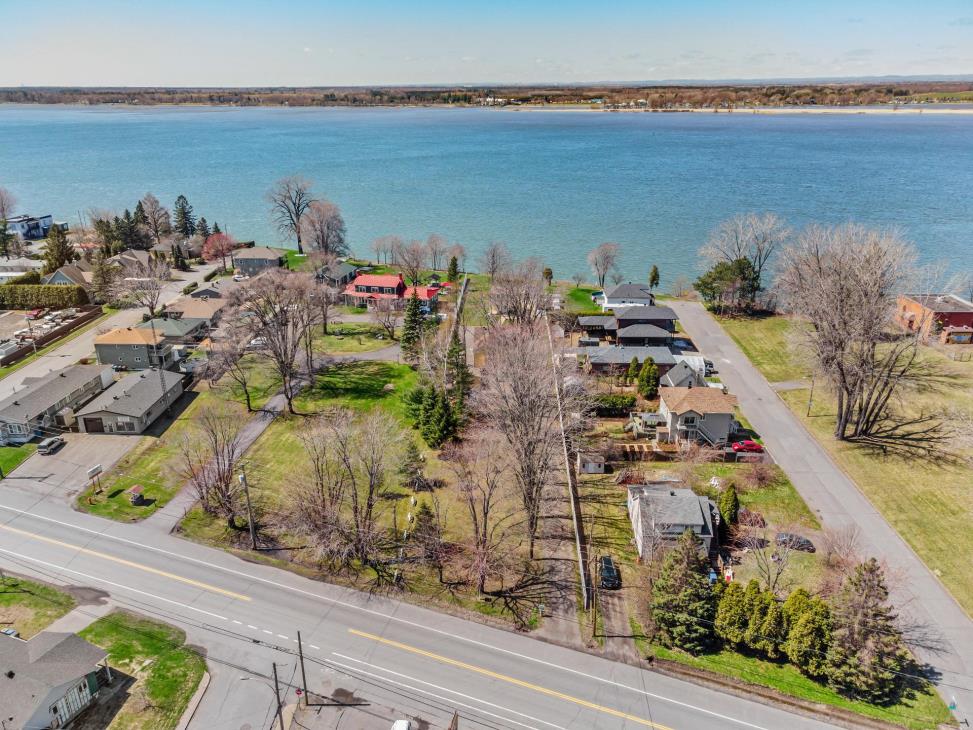 Aerial photo
Aerial photo 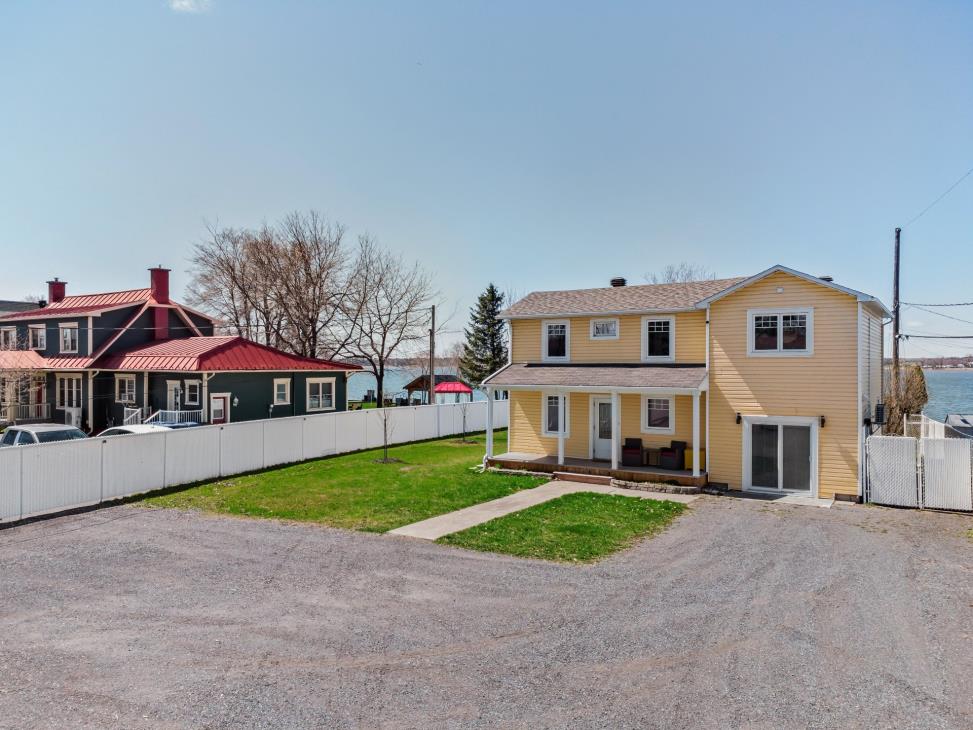 Aerial photo
Aerial photo Photos - No. Centris® #10305513
1901, Route Marie-Victorin, Sorel-Tracy J3R 1M8
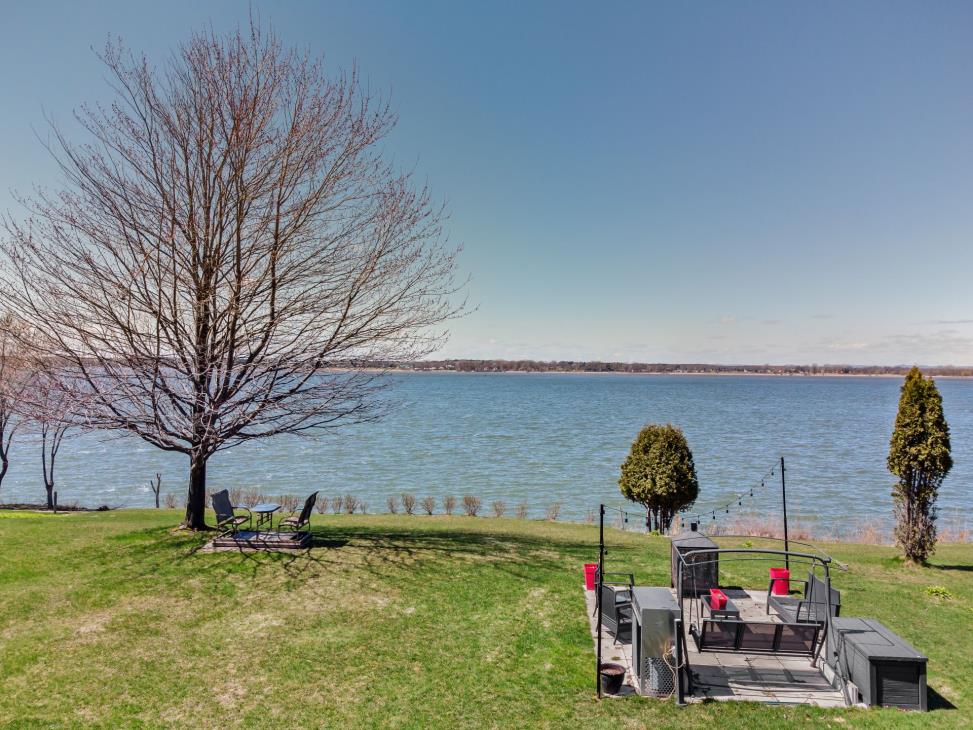 Frontage
Frontage 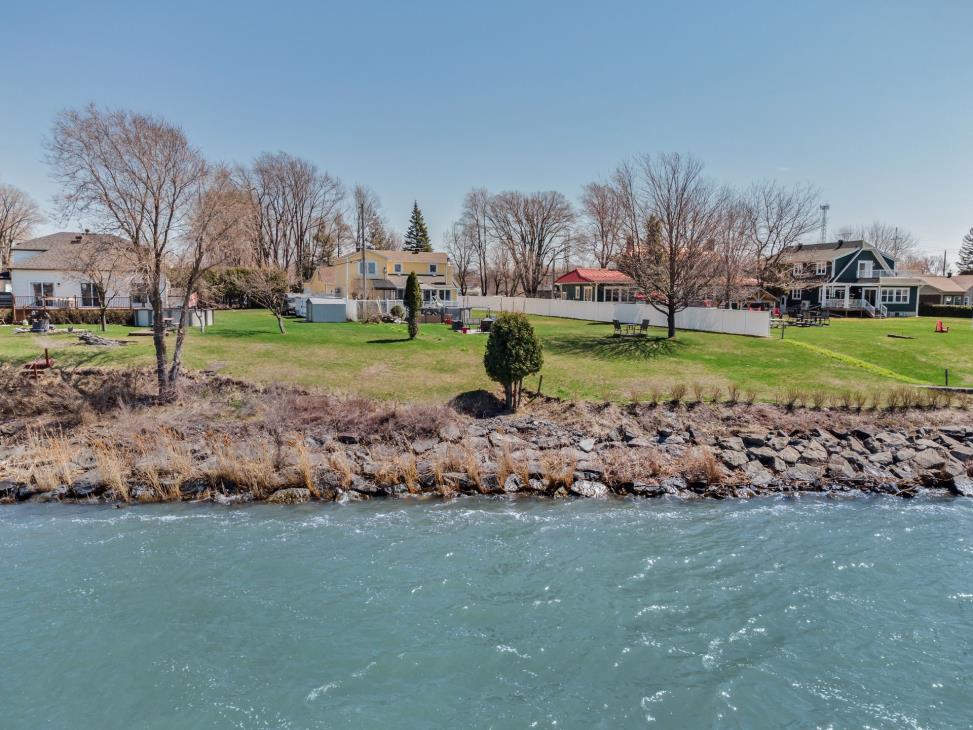 Water view
Water view 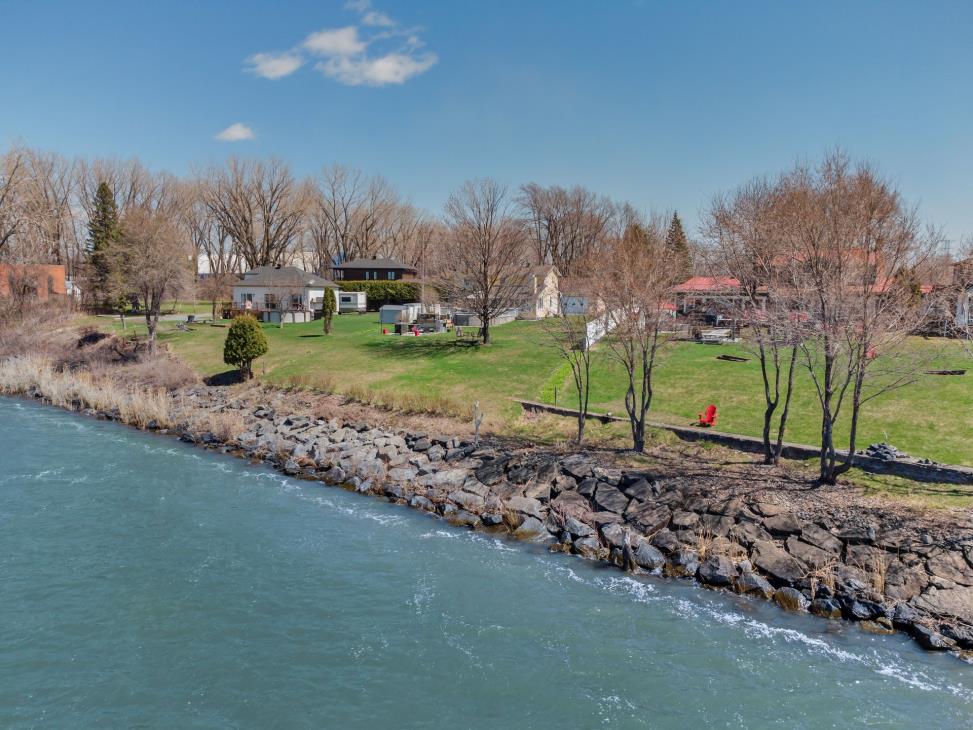 Water view
Water view 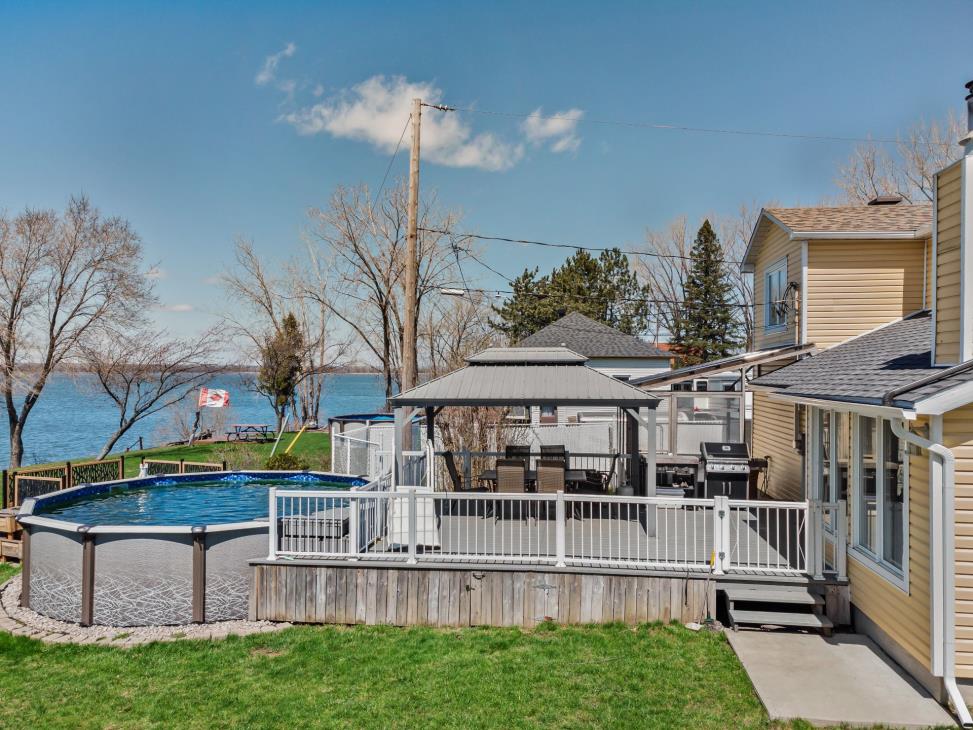 Water view
Water view 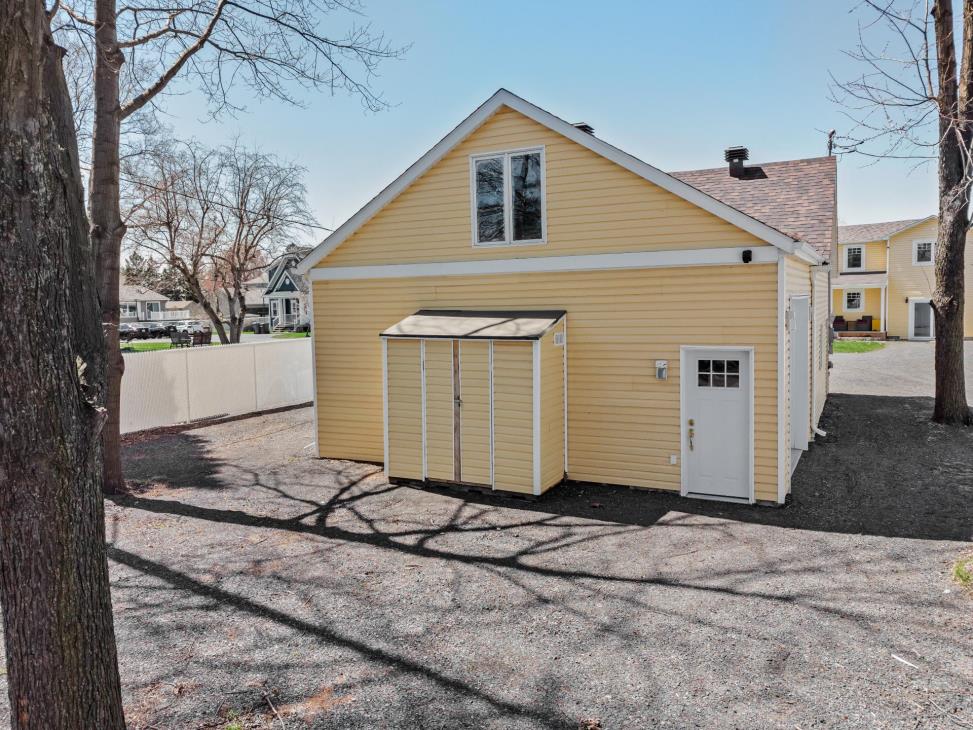 Backyard
Backyard 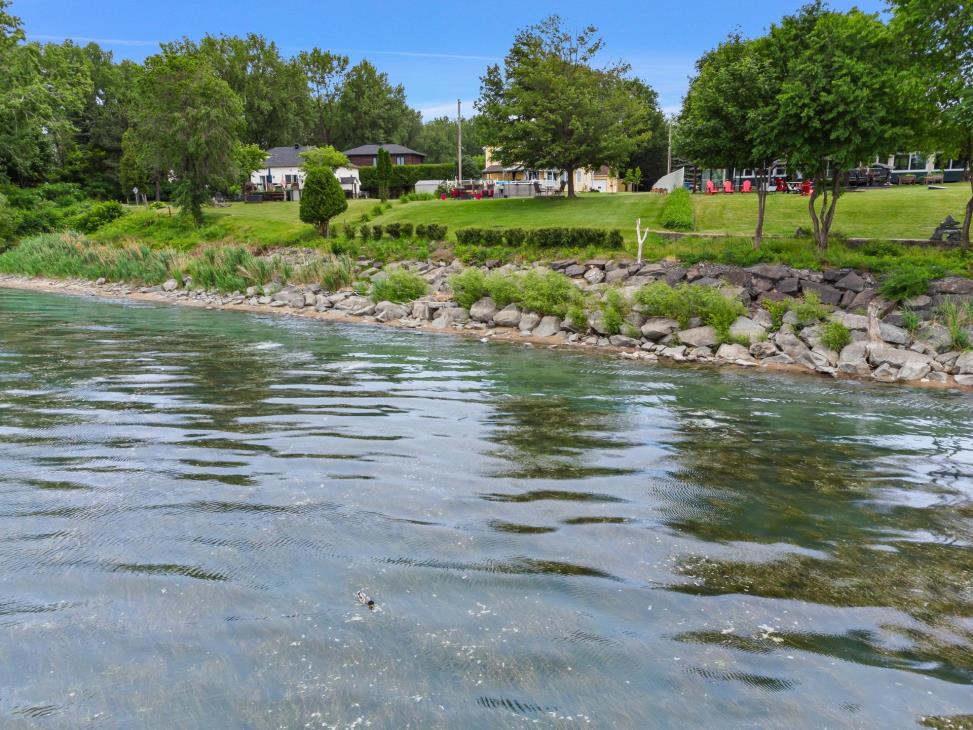 Garage
Garage 











































































