Bungalow
205, Ch. des Patriotes, Saint-Denis-sur-Richelieu J0H 1K0
Help
Enter the mortgage amount, the amortization period and the interest rate, then click «Calculate Payment» to obtain the periodic payment.
- OR -
Specify the payment you wish to perform and click «Calculate principal» to obtain the amount you could borrow. You must specify an interest rate and an amortization period.
Info
*Results for illustrative purposes only.
*Rates are compounded semi-annually.
It is possible that your payments differ from those shown here.
Description
Avec son emplacement exceptionnel adossé à la rivière Richelieu, ce plain-pied avec rez-de-jardin arrière offre un point de vue spectaculaire. À vendre à St-Denis-sur-Richelieu, petite municipalité riveraine et pittoresque gagnant grandement à être connu, vous y serez charmés d'y retrouver un intérieur rénové et modernisé comptant 6 chambres à coucher, 2 salles de bains complètes et une grande salle familiale avec poêle au gaz propane et accès rapide à la terrasse. Garage avec généreux 2e hall d'entrée et terrain bénéficiant de 100 pieds de rive navigable. Une beauté à découvrir, un coup de coeur à s'offrir!
Addendum
Garage : 23'-2'' x 15'-11'' Remise : 8'-3'' x 12' Patio : 17' x 11'-10'' Terrasse : 15'-6'' x 17'-9'' Galerie : 21'-5'' x 3'-2''
Le terrain a été nivelé à l'arrière et est fraîchement hydroensemencé.
Notez bien que l'immeuble est vendu sans aucune garantie légale, aux risques et périls de l'acheteur.
Sale without legal warranty of quality, at the buyer's risk
Description sheet
Rooms and exterior features
Inclusions
Exclusions
Features
Assessment, Taxes and Expenses

Photos - No. Centris® #26685988
205, Ch. des Patriotes, Saint-Denis-sur-Richelieu J0H 1K0
 Frontage
Frontage  Frontage
Frontage  Aerial photo
Aerial photo  Aerial photo
Aerial photo  Frontage
Frontage  Frontage
Frontage  Hallway
Hallway  Living room
Living room Photos - No. Centris® #26685988
205, Ch. des Patriotes, Saint-Denis-sur-Richelieu J0H 1K0
 Living room
Living room  Dining room
Dining room  Dining room
Dining room  Dining room
Dining room  Dining room
Dining room  Dining room
Dining room  Kitchen
Kitchen  Kitchen
Kitchen Photos - No. Centris® #26685988
205, Ch. des Patriotes, Saint-Denis-sur-Richelieu J0H 1K0
 Kitchen
Kitchen  Kitchen
Kitchen  Hallway
Hallway  Primary bedroom
Primary bedroom  Primary bedroom
Primary bedroom  Primary bedroom
Primary bedroom  Bedroom
Bedroom  Bedroom
Bedroom Photos - No. Centris® #26685988
205, Ch. des Patriotes, Saint-Denis-sur-Richelieu J0H 1K0
 Bedroom
Bedroom  Bathroom
Bathroom  Bathroom
Bathroom  Family room
Family room  Family room
Family room  Family room
Family room  Family room
Family room  Family room
Family room Photos - No. Centris® #26685988
205, Ch. des Patriotes, Saint-Denis-sur-Richelieu J0H 1K0
 Bedroom
Bedroom  Laundry room
Laundry room  Laundry room
Laundry room  Bathroom
Bathroom  Bathroom
Bathroom  Patio
Patio  View
View  Backyard
Backyard Photos - No. Centris® #26685988
205, Ch. des Patriotes, Saint-Denis-sur-Richelieu J0H 1K0
 Backyard
Backyard  Backyard
Backyard  Backyard
Backyard  Back facade
Back facade  Balcony
Balcony  Balcony
Balcony  Patio
Patio  Water view
Water view Photos - No. Centris® #26685988
205, Ch. des Patriotes, Saint-Denis-sur-Richelieu J0H 1K0
 Back facade
Back facade  Backyard
Backyard 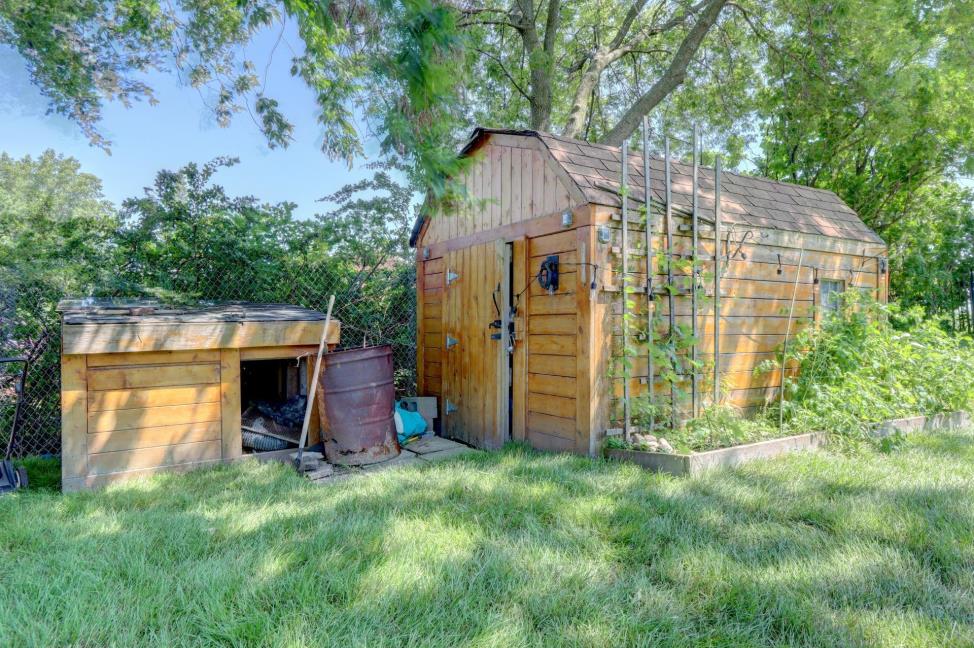 Shed
Shed 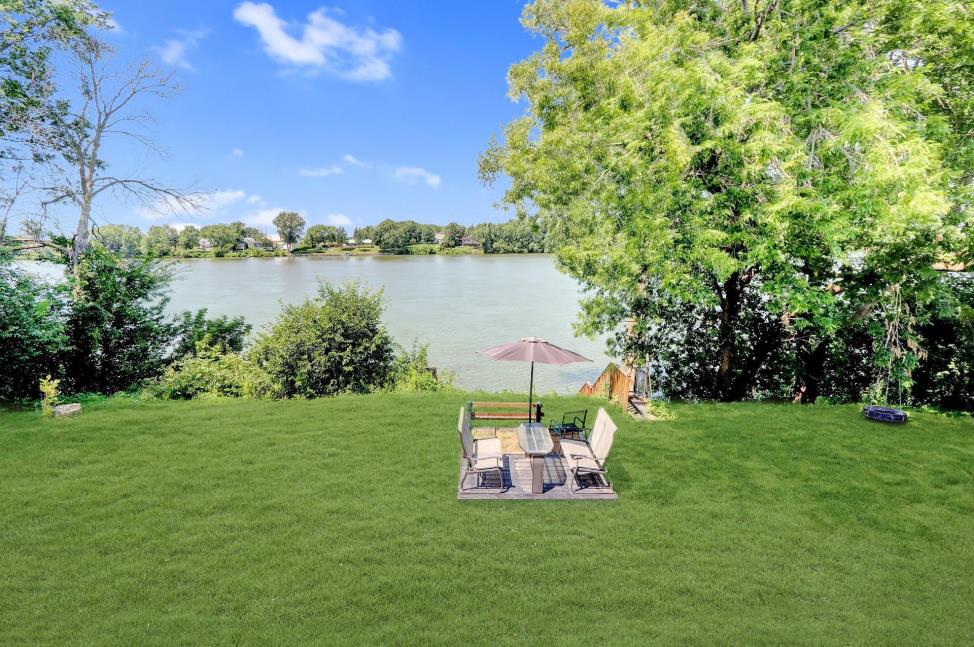 Water view
Water view 
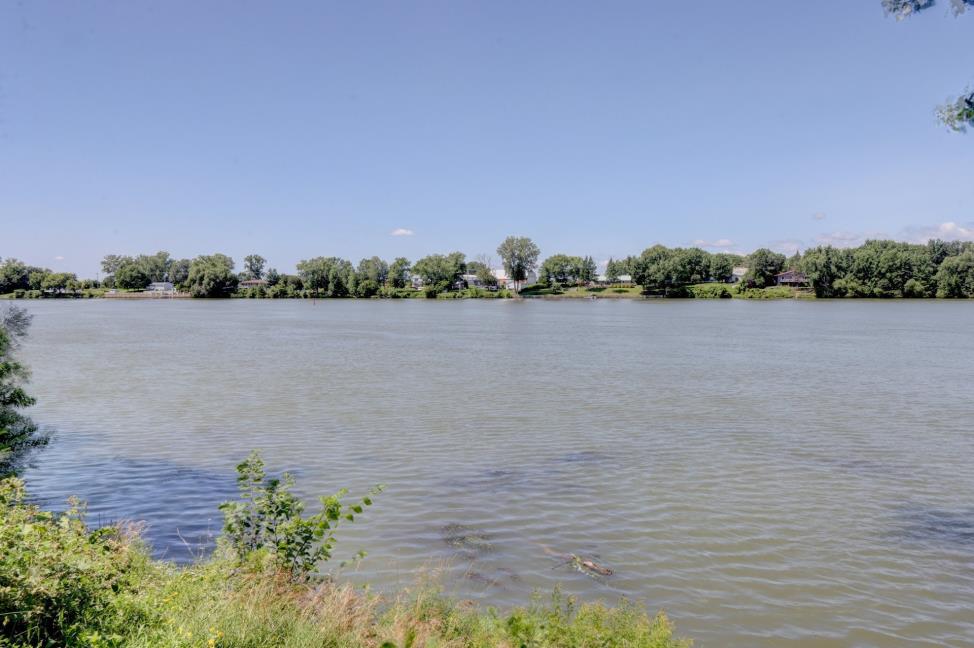 Water view
Water view 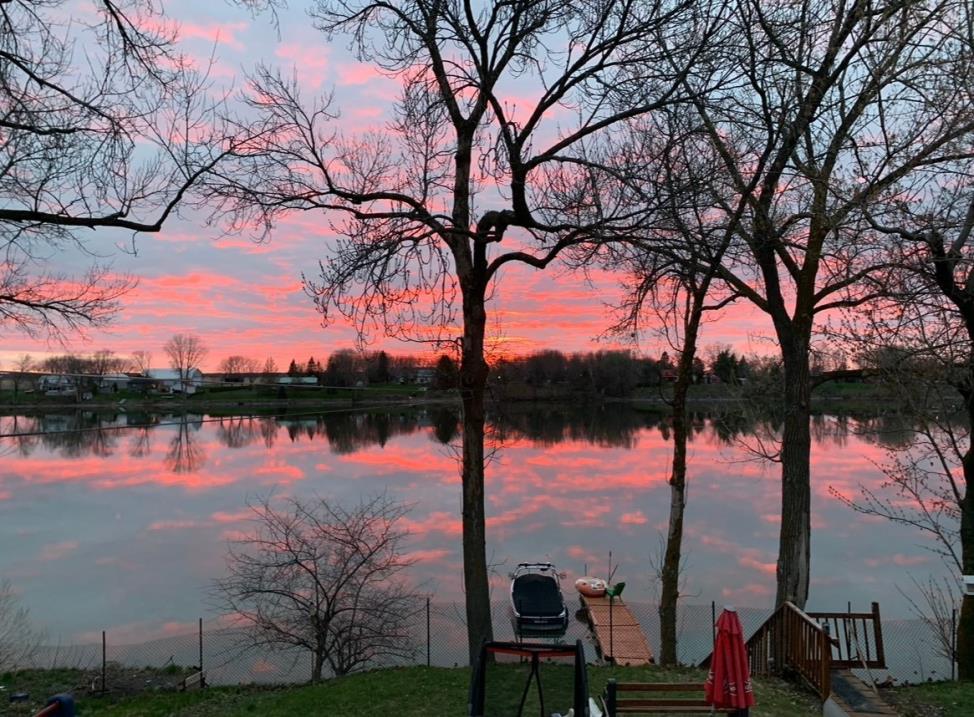 Water view
Water view 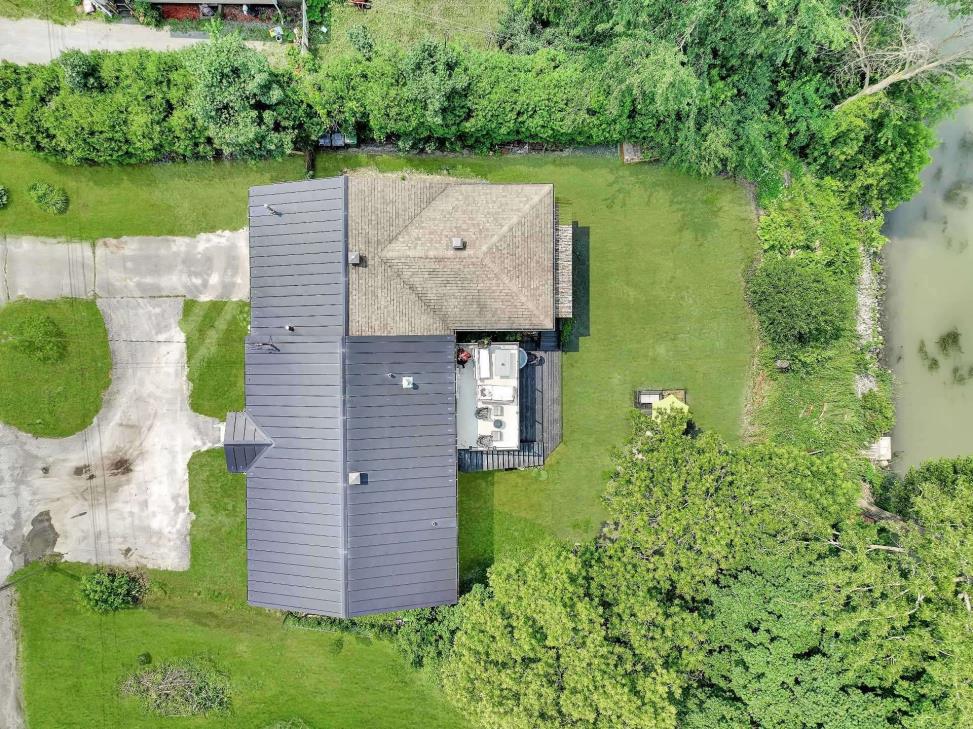 Overall View
Overall View Photos - No. Centris® #26685988
205, Ch. des Patriotes, Saint-Denis-sur-Richelieu J0H 1K0
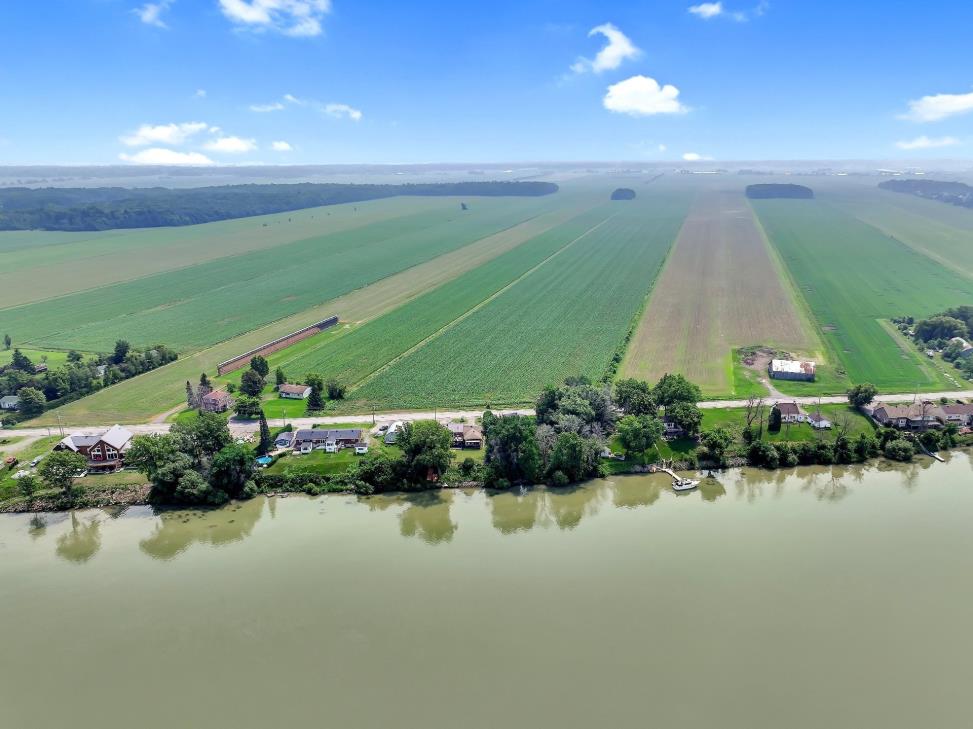 Aerial photo
Aerial photo 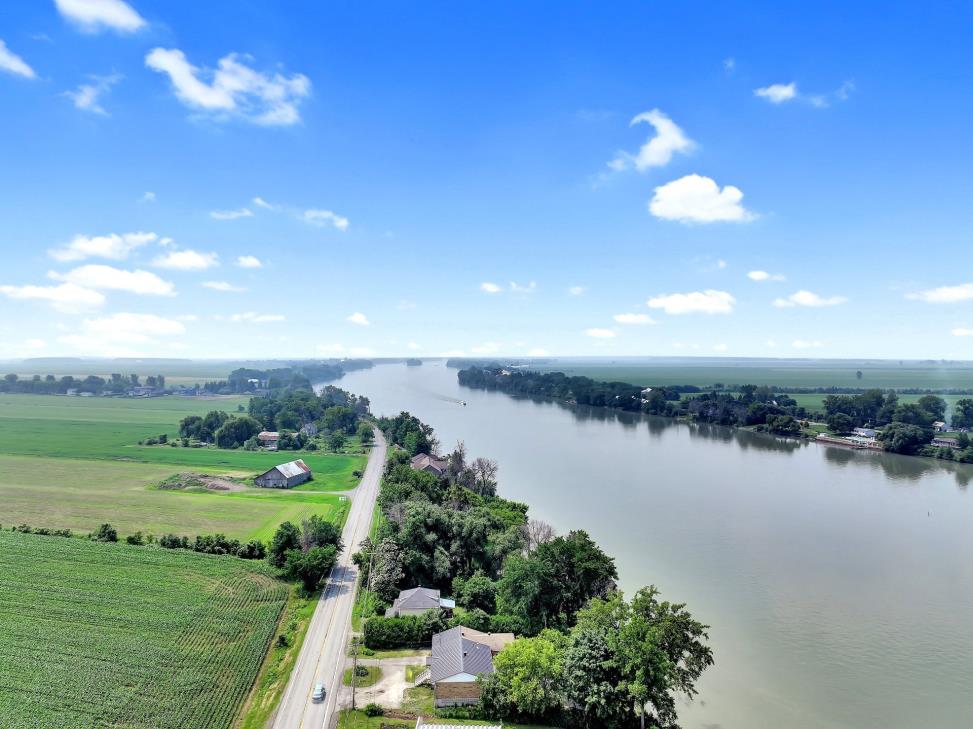 Aerial photo
Aerial photo 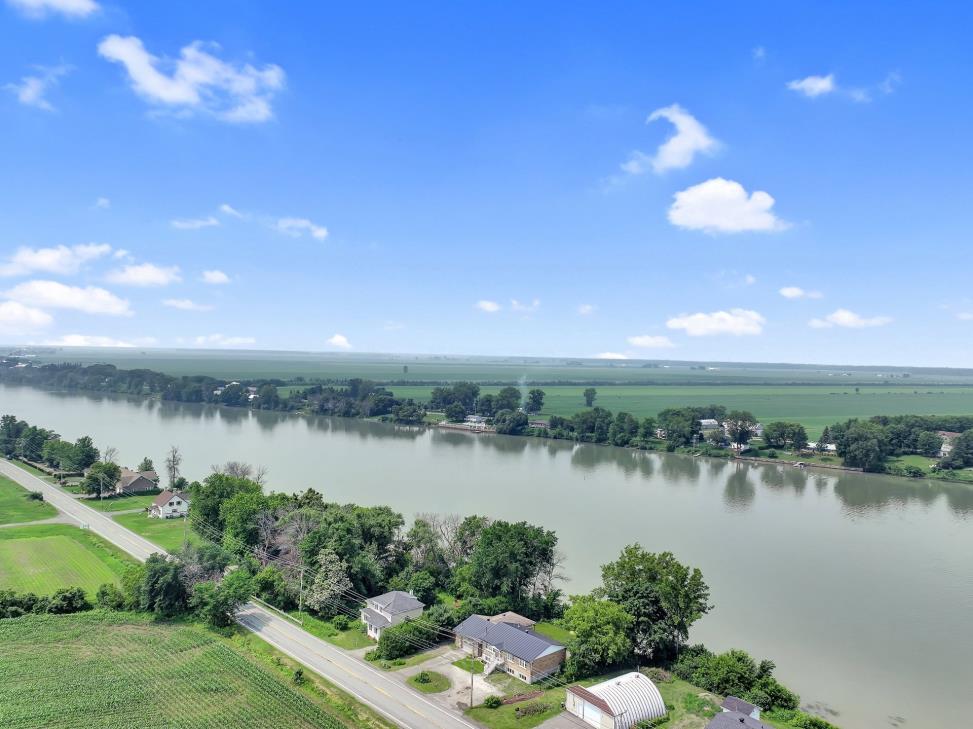 Aerial photo
Aerial photo 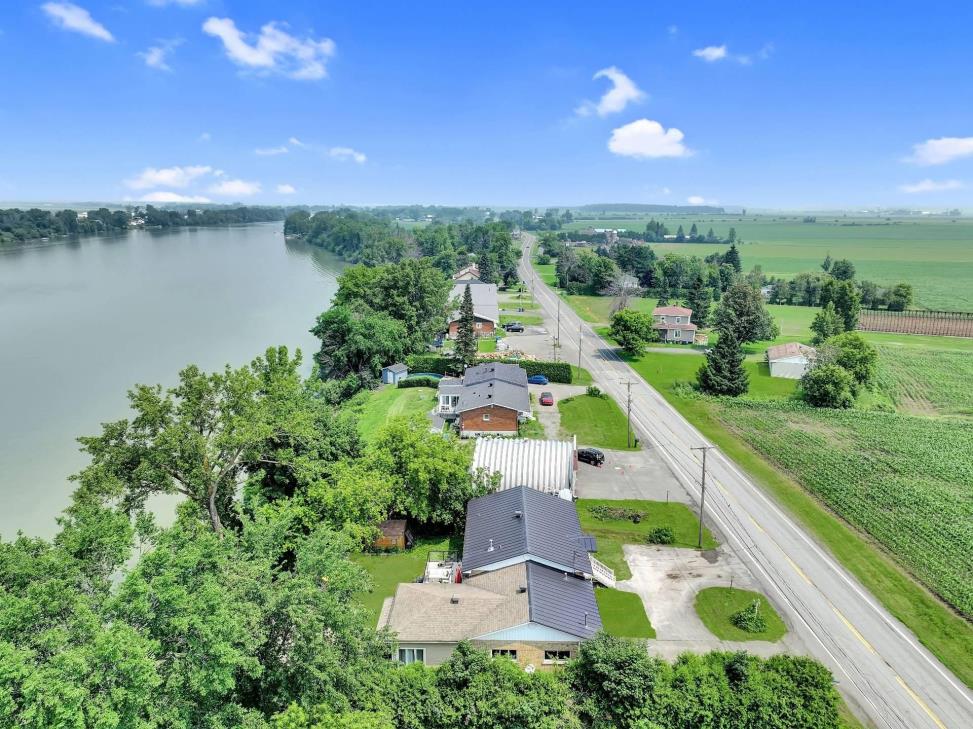 Aerial photo
Aerial photo  Aerial photo
Aerial photo 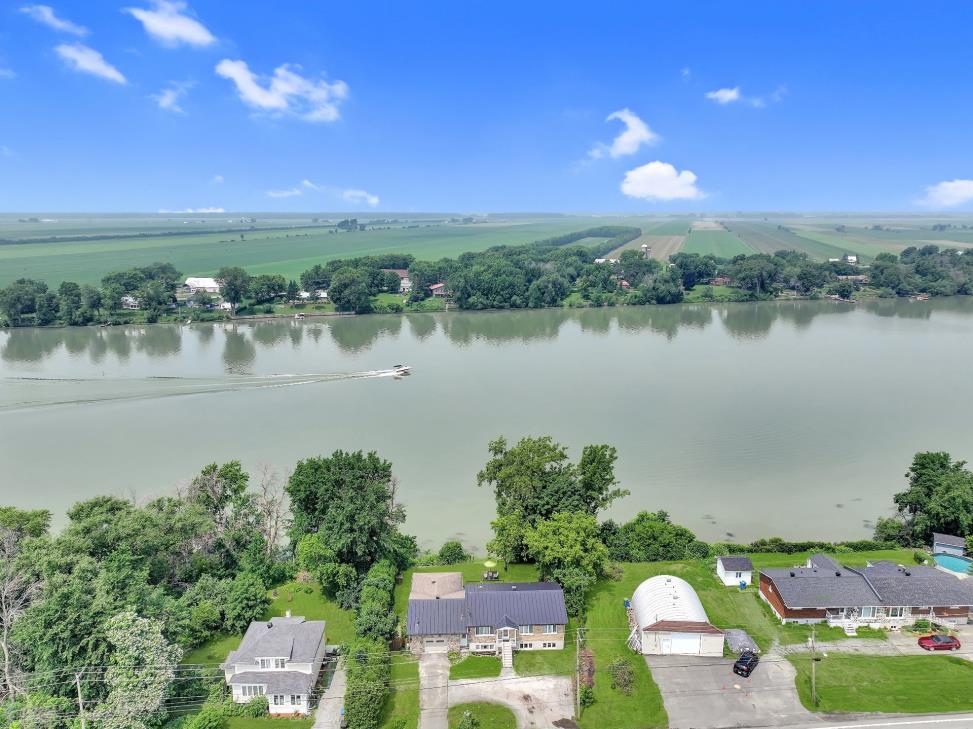 Aerial photo
Aerial photo 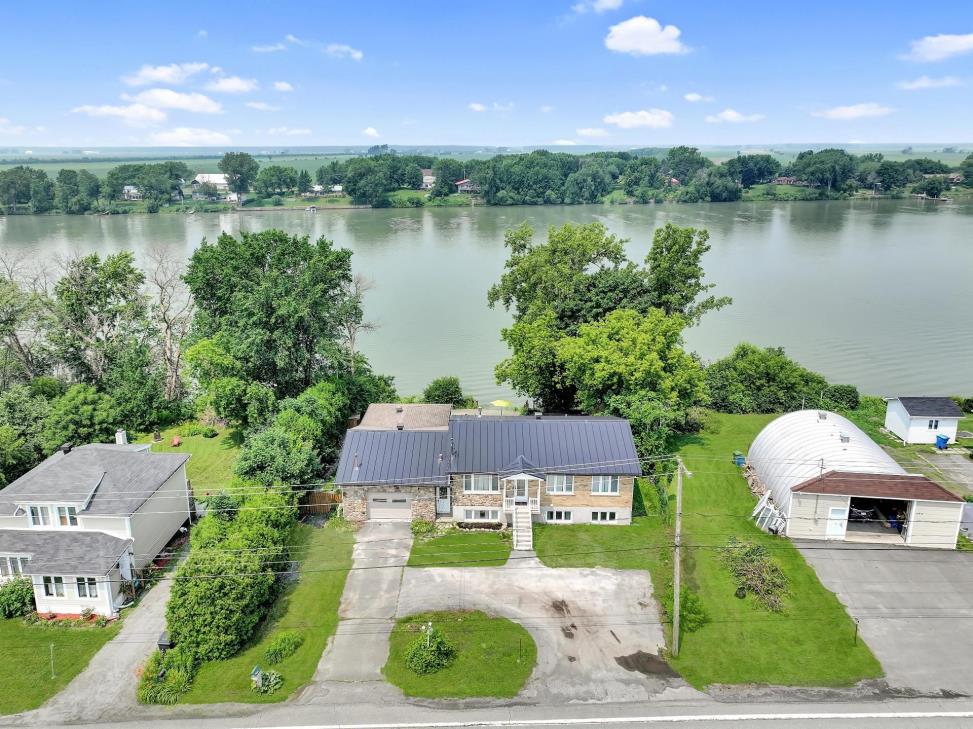 Frontage
Frontage 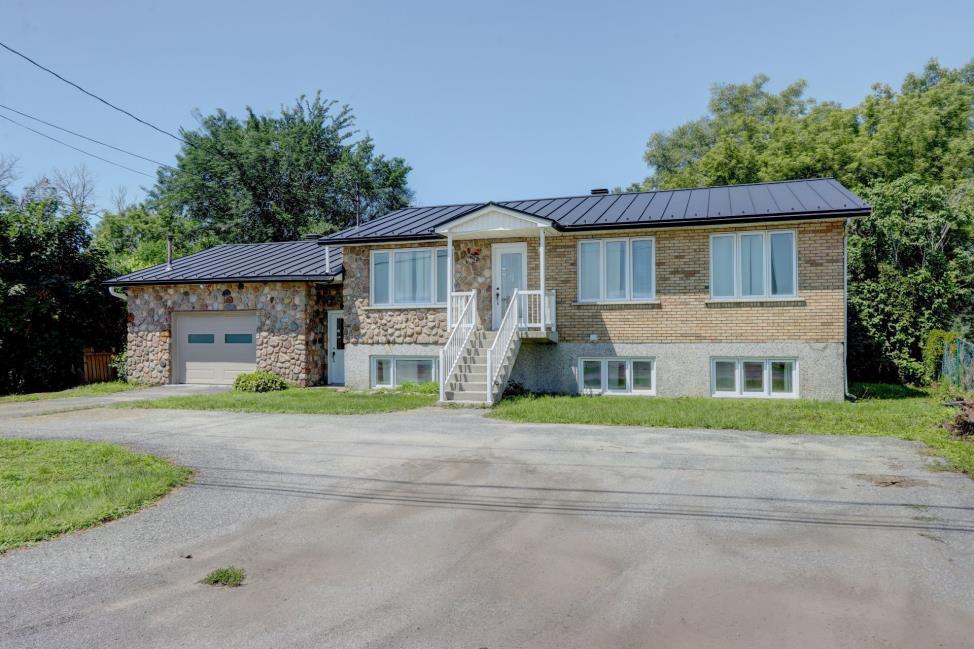 Frontage
Frontage 




































































